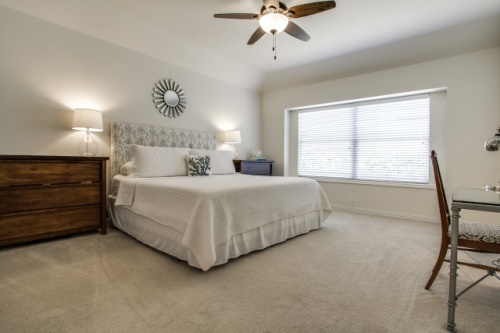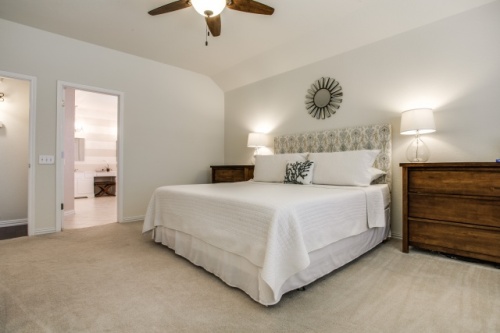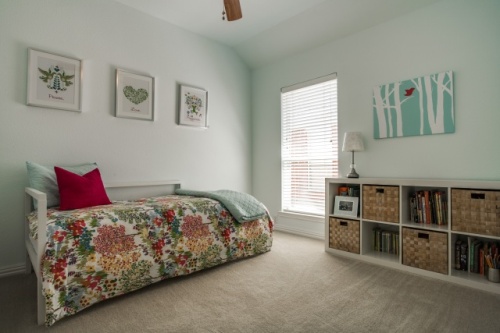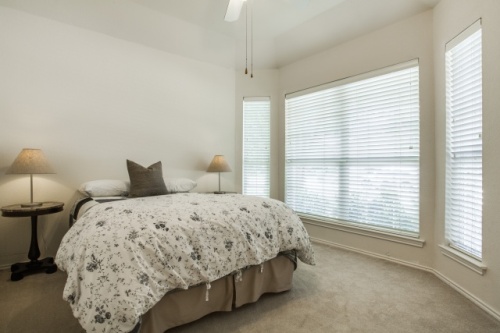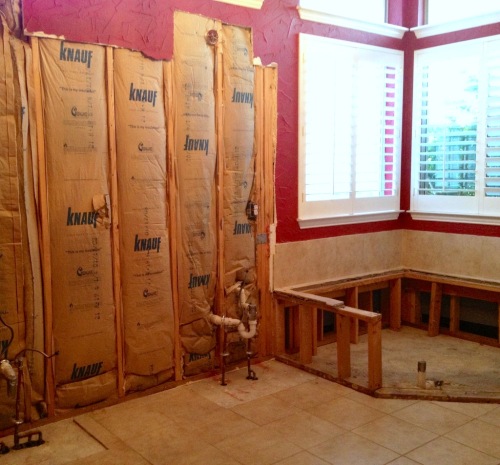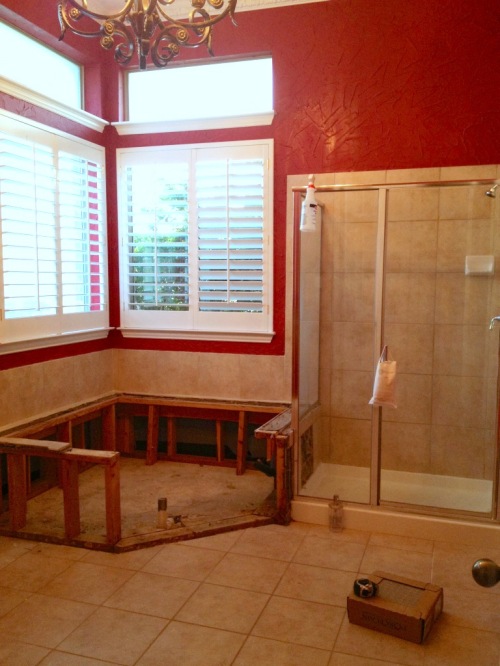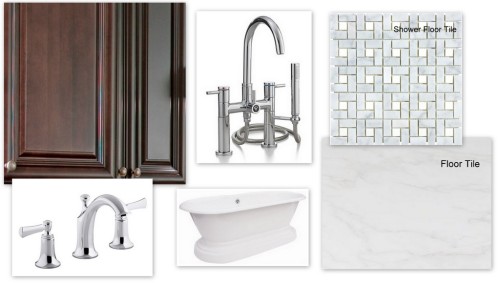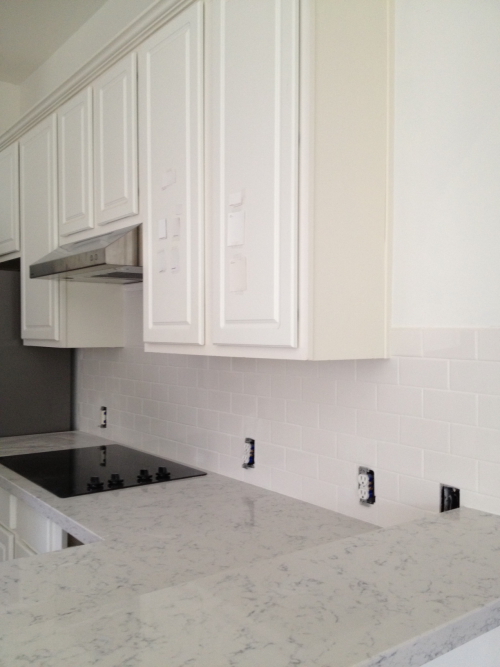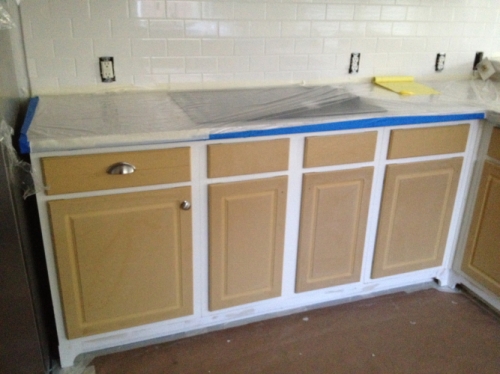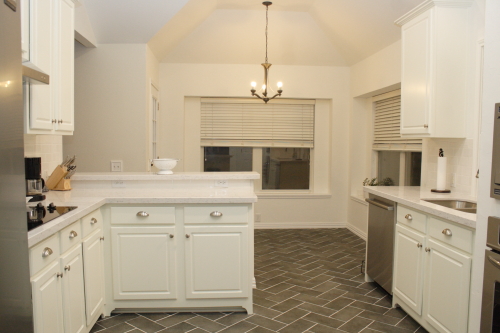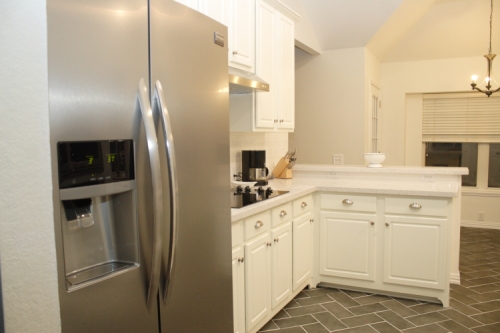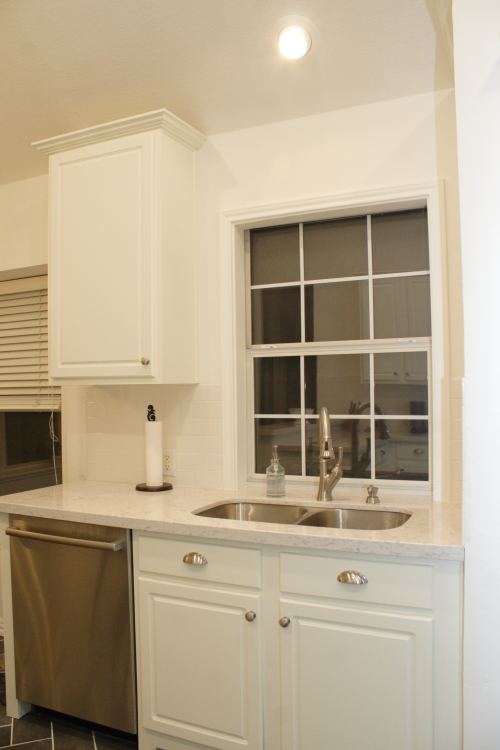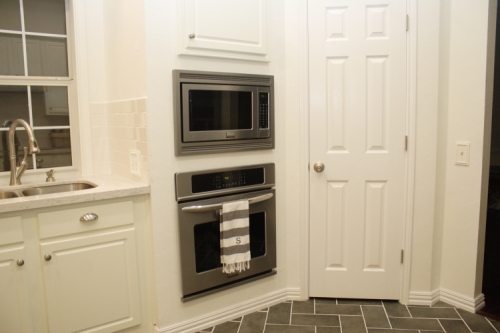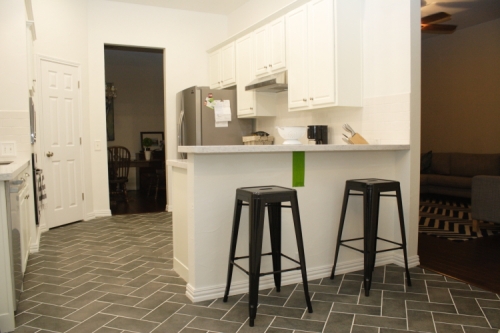After several months of extra-long days at the office, when January 1 rolled around, I was ready to start blogging again. The same day, we received a letter in the mail, telling us that our house was being re-zoned to a high school that was sure to take a toll on our home value. This came on the heels of months of grumbling about our neighbors a few doors down, who like to race hot rods up and down the street and have a less “conventional” way of acquiring income. On a whim, the hubby and I decided to look at a house for sale in a quiet neighborhood down the road in McKinney. That spur-of-the-moment trip led to two months of weekend showings, debate over what we really wanted (a fixer upper? something that was 100% move-in ready?), and lots of emails back and forth with our realtor. Then, two weeks ago, we toured a home that had been on the market for a few months, due to an overly aggressive list price and photos that looked like they’d been snapped by an 8 year-old with an iPhone. From the minute we stepped in the front door, I was in love with the flood of natural light, soaring ceilings, and attention to detail – moldings, trim, and built-ins. Plus, the home was in a beautiful, stable neighborhood – a must for us.
After lobbing in an offer significantly below the list price, we waited patiently – and were thrilled when our offer was accepted. We had our inspection last week, and if we can come to an accord with the sellers in the next few weeks, the home will be ours at the end of the month. It has been a whirlwind few months, and with this adventure heading in the right direction, I finally felt ready to share the news – and, of course, some pictures (just click on the picture to see the larger version).
The view from the street – disregard the truck, I was busy snapping pics during our inspection.

Come on in… (Or, stop and paint the trim around the front door, if you’d like to help.)
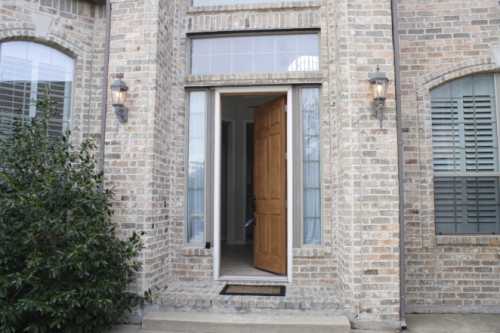
When you step inside, you can see the living room straight ahead, the dining room to your right, and to your left, Tony’s future study and a library/workspace for the whole family. Eventually, we’d love to unify the flooring downstairs with some medium-toned hardwoods.
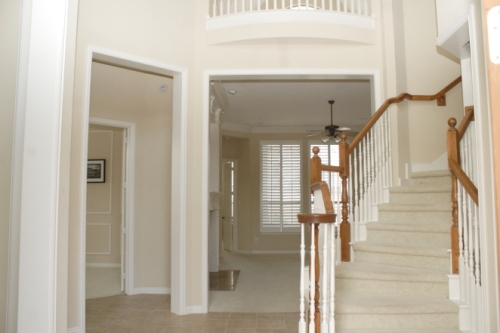
Don’t forget to look up while you’re standing here! The medallion on the ceiling is one of my favorite details in the house.
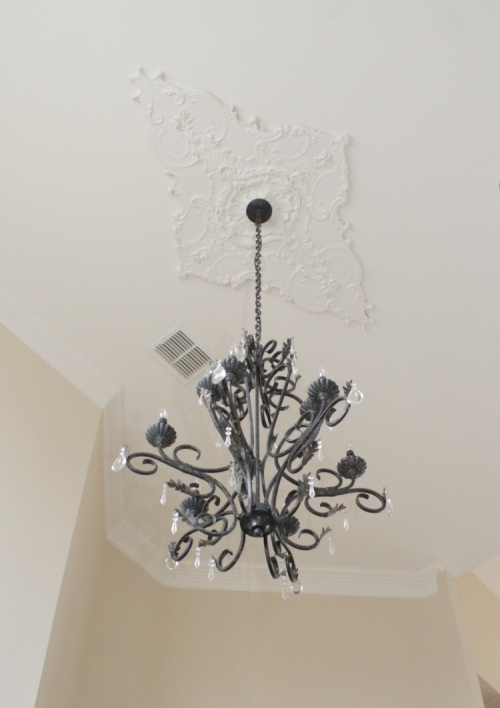
The dining room is a great space for entertaining – room for an 8-foot table, plantation shutters, picture frame trim and crown molding. The door in the back of the room takes you into the kitchen.
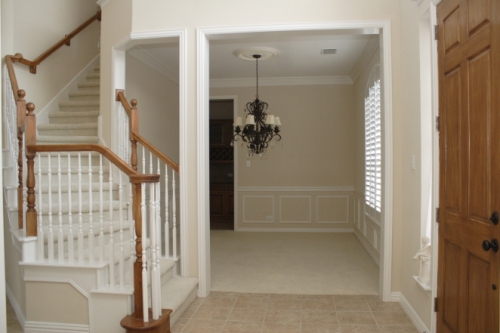
A sneak peek at Tony’s home office… Lots of natural light and plenty of space for a desk and credenza.
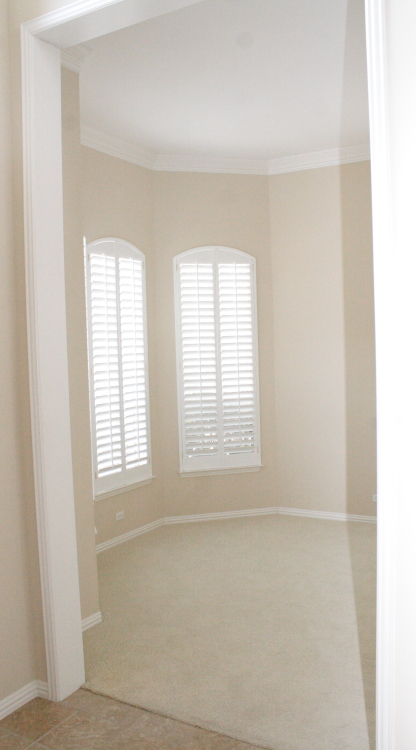
And the library, which will be a great home for our bookshelves and current dining room table (with its leaves removed). It will be the perfect spot for crafting or homework. The trim in here makes me swoon… at least until I have to paint it!
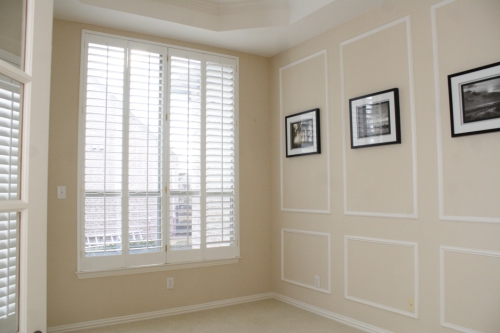
There’s even a full bathroom off of the study, in case you work up a sweat reading Stephen King’s newest tome. The border at the top of the wallpaper isn’t my favorite, but I do like the neutral faux-grasscloth otherwise, so I’m thinking chunky crown molding would be a great way to hide that floral trim. And the feet on the vanity… love.
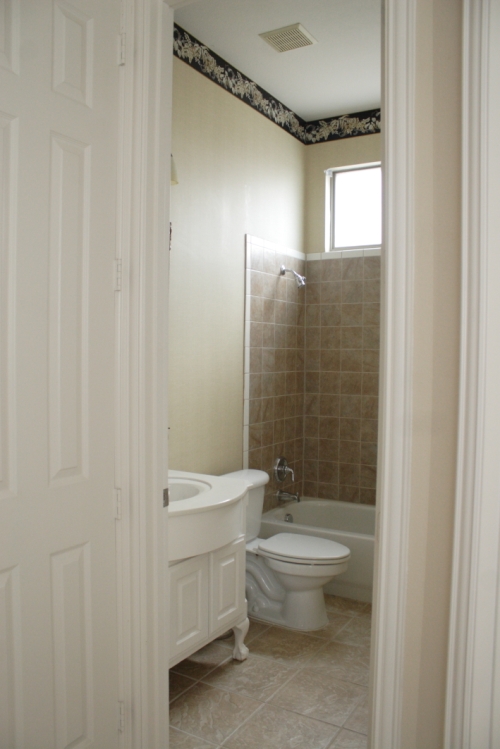
Next up, the living room. A built-in to hide the TV and trim all around the fireplace. Yes, please.
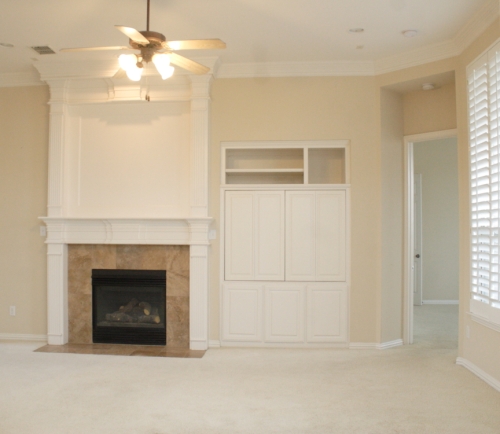
The kitchen backs up to the living room (the hubby is daydreaming of watching football while we get dinner together on a Sunday). And I am pumped about the middle-of-the-floor outlet, because not running an extension cord to my laptop is gonna be the jam. It’s the little things.
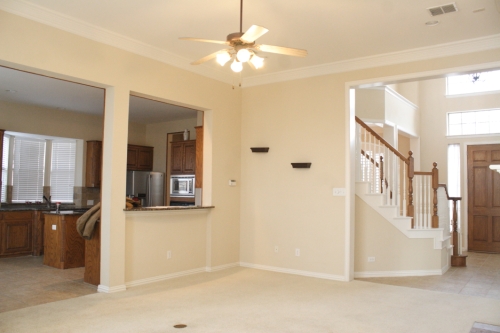
Heading in to the kitchen – lots of cabinet and prep space, plus nice appliances. The sellers are even leaving the fridge! I’ll be the first to admit the colors aren’t exactly my favorite, but we’ll wait awhile before we tackle a reno. I’ll change my mind a million times before then, but I’m thinking espresso-stained cabinets and white & grey Silestone counters and backsplash.
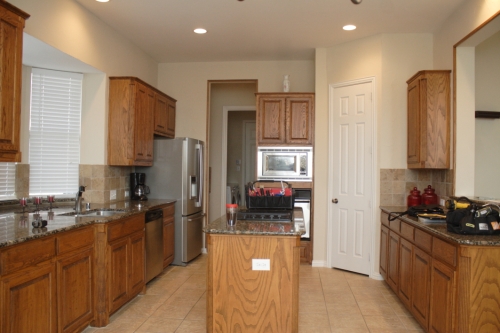
Through the kitchen, a butler’s pantry. I have no words for how much I love this nook!
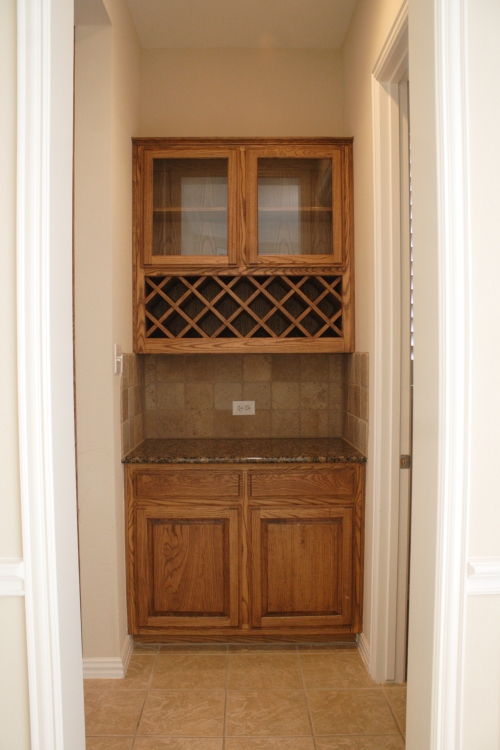
And the laundry room (again, more appliances courtesy of the sellers). Definitely more spacious than our current laundry room, which will decrease the likelihood of an errant elbow to the face or ribs as multiple family members try to remove their shoes at the same time.
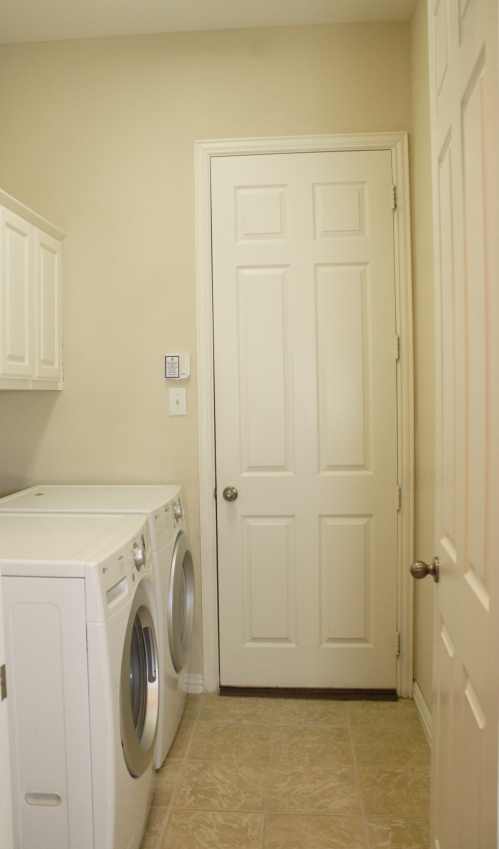
Backtracking to the other downstairs space now – the master. I’ll have to re-think our dressers-as-nightstands, because the room is a little smaller than our current master.
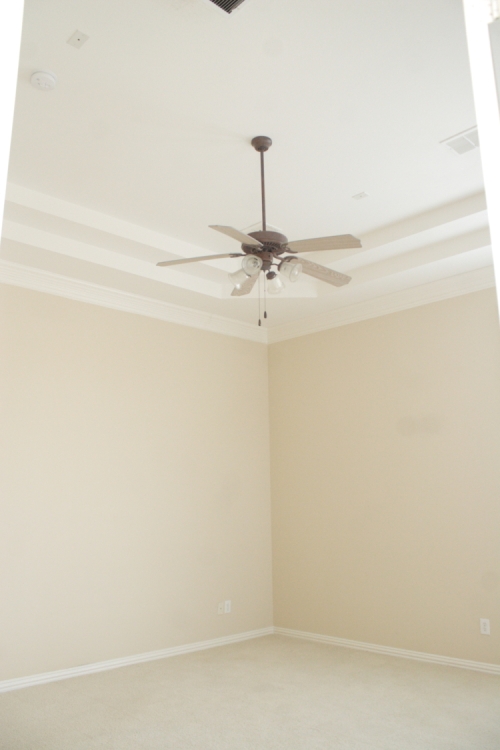
One of the first things on our to-do list will be painting the master bathroom, which looks like Dexter had a plastic-wrap-free field day in there. Shudder. The texture is also pretty intense, but that will wait until a down-the-road renovation (when we’ll also get rid of that corner Jacuzzi).
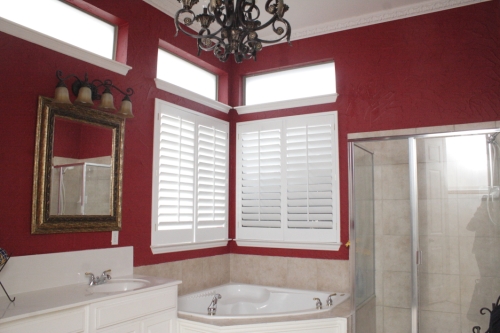
Taking a peek upstairs, we have 3 bedrooms.
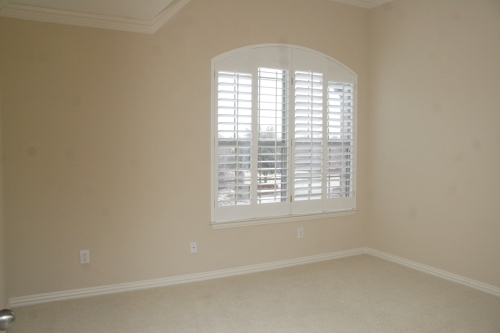
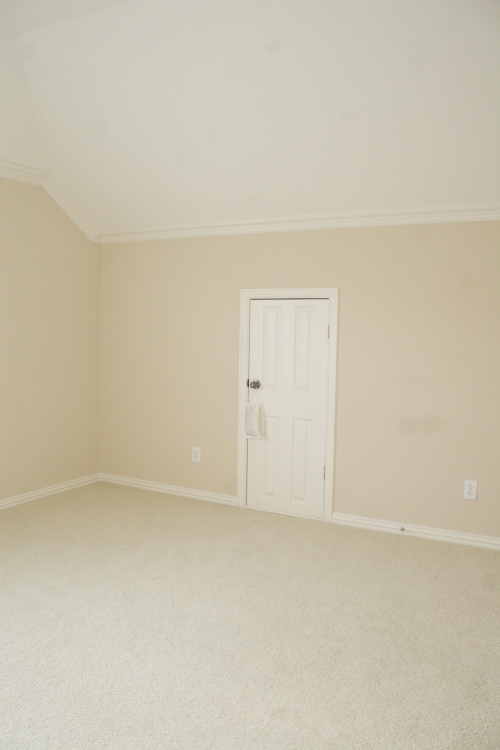
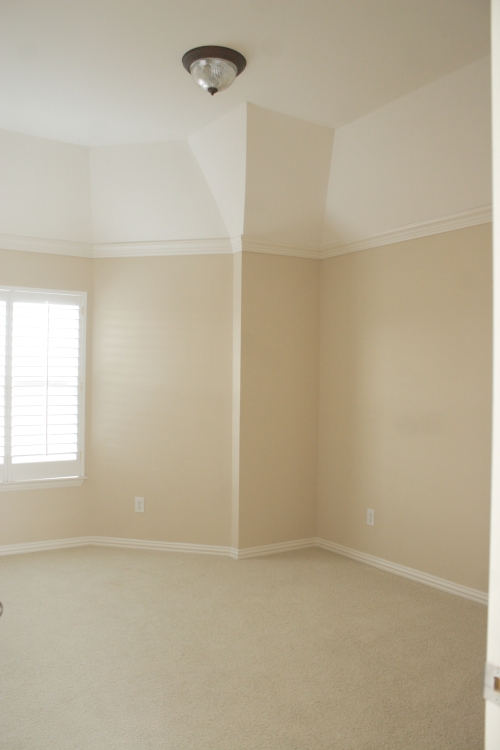
The last will be Livi’s – I’m envisioning built-in bookshelves on either side of her bed, giving her plenty of storage for her book collection and a loungey-feel.
The upstairs also has a second living area that opens up onto a second-story balcony, which will be amazing for enjoying the weather in spring and fall.
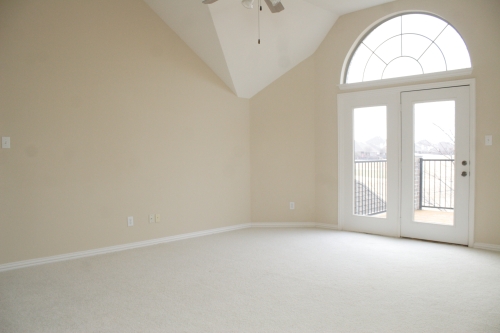
The idea of moving is becoming more real as we hurtle through this process, and it definitely hasn’t been without mixed emotions. We’ve put so much time and love into our house, and have so many good memories here – there’s certainly a big part of me that will be sad to go. That said, I’m beyond excited to move and create more wonderful memories with our friends and family in a new space. So, I’ve got my fingers crossed that all of the details come together and that we’ll be getting ready to pack up in a few short weeks.


















